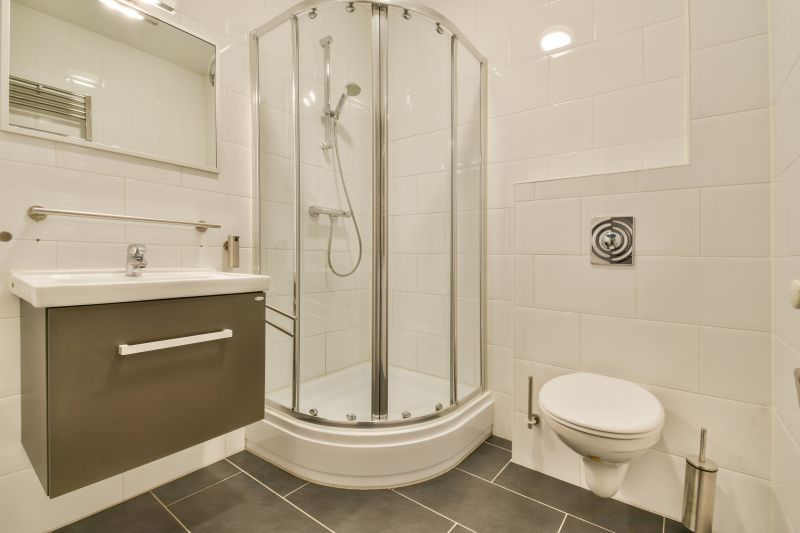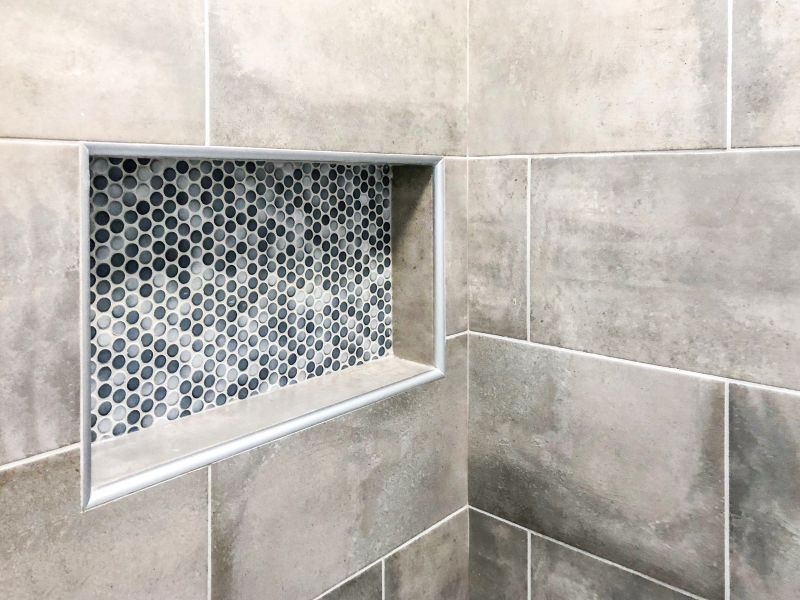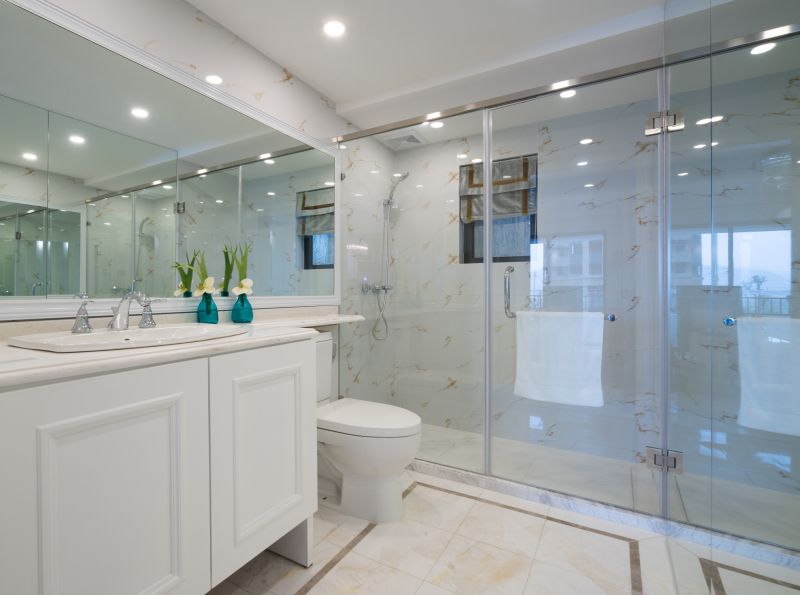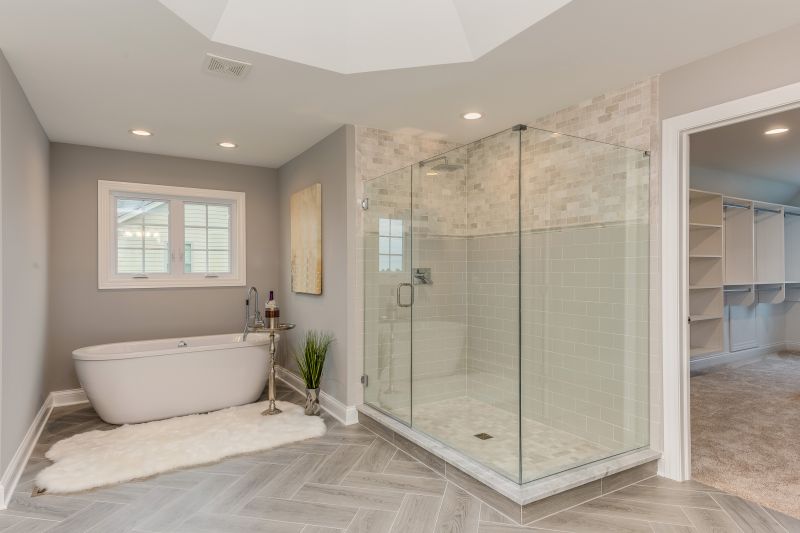Simple Solutions for Small Bathroom Shower Setups
Designing a small bathroom shower involves maximizing space while maintaining functionality and aesthetic appeal. Efficient layouts can transform compact bathrooms into comfortable and visually appealing spaces. Understanding various shower configurations and design principles helps in selecting the best option for limited areas.
Corner showers utilize two walls to create a compact enclosure, freeing up more space in the bathroom. These layouts are ideal for small bathrooms as they take up less room and can be customized with glass doors or curtains.
Walk-in showers with frameless glass panels offer a sleek, open look that makes small bathrooms feel larger. They eliminate the need for doors, reducing clutter and enhancing accessibility.

A compact shower with a glass enclosure in a corner maximizes space while providing a modern appearance.

Built-in niches within the shower wall offer storage without encroaching on the limited space.

Sliding doors are practical in small bathrooms, saving space compared to swinging doors.

An open shower with minimal barriers creates an airy feel, ideal for small bathrooms seeking a minimalist style.
| Layout Type | Advantages |
|---|---|
| Corner Shower | Maximizes corner space, easy to install, customizable |
| Walk-In Shower | Creates an open feel, accessible, visually spacious |
| Shower with Niche | Provides storage without cluttering the space |
| Sliding Door Shower | Space-efficient door mechanism, easy to access |
| Open Shower | Minimalistic design, enhances sense of space |
| Wet Room Style | Combines shower and bathroom in one area, maximizes space |
| Recessed Shower | Built into the wall, saves space and adds sleekness |
Effective small bathroom shower layouts often incorporate multi-functional features to optimize limited space. Incorporating built-in shelves, recessed niches, and compact fixtures can significantly enhance usability. The choice of glass, whether frosted or clear, influences the perception of space, with clear glass generally making the area appear larger. Additionally, selecting fixtures with slim profiles and minimal hardware contributes to a streamlined look that prevents visual clutter.
Lighting also plays a crucial role in small bathroom shower design. Proper illumination, combined with reflective surfaces, can make the space feel more open and inviting. Natural light, if available, should be maximized through the use of large, unobstructed windows or skylights. When natural light is limited, layered artificial lighting ensures the shower area remains bright and functional.
Material choices impact both aesthetics and practicality. Tiles with small or mosaic patterns can help create a sense of continuity and reduce the visual clutter that larger tiles might cause in small spaces. Non-slip flooring is essential for safety, especially in wet environments, and choosing durable, water-resistant materials ensures longevity and ease of maintenance.
